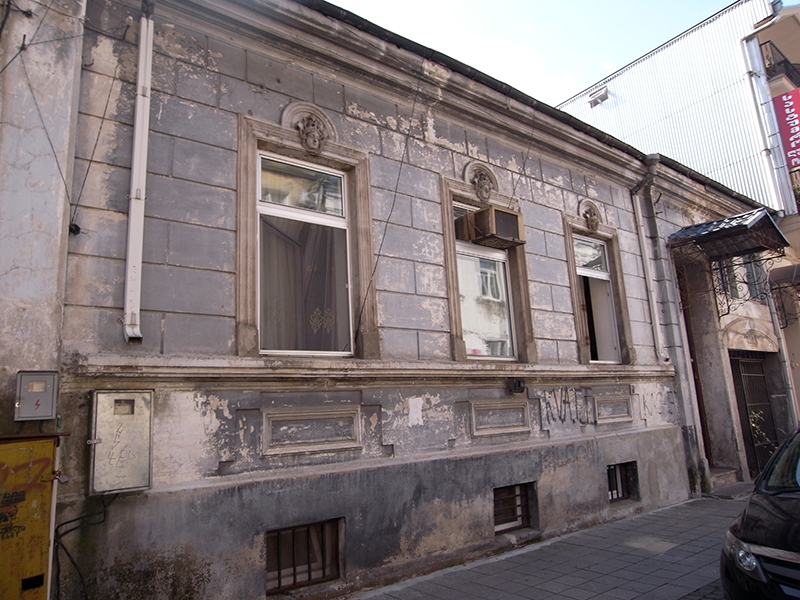

Batumi, Khariton Akhvlediani St. N15
Brief Description of the Building:
This is a small-scale, rectangular-shaped, one-story building with a high basement section, featuring windows. The main facade of the building is divided into two sections. The right section slightly protrudes as a risalit, within which the entrance door and a tunnel to the yard are located. Above the rectangular opening of the tunnel, there is a flattened arch made of stone, with the construction year "1902" inscribed above it. Two small, undecorated windows are located above this arch.
On the left section of the facade, there are three windows, each surrounded by wide frames, and a profiled belt runs along the entire length of the facade below the windows. Above the windows, there are mask-like carvings representing female faces, while rectangular profiles are placed below the windows.
The facade is completed with a profiled cornice. The building is an interesting, tastefully designed example of a traditional residential house in Old Batumi, representing the "bel étage" type of architecture.