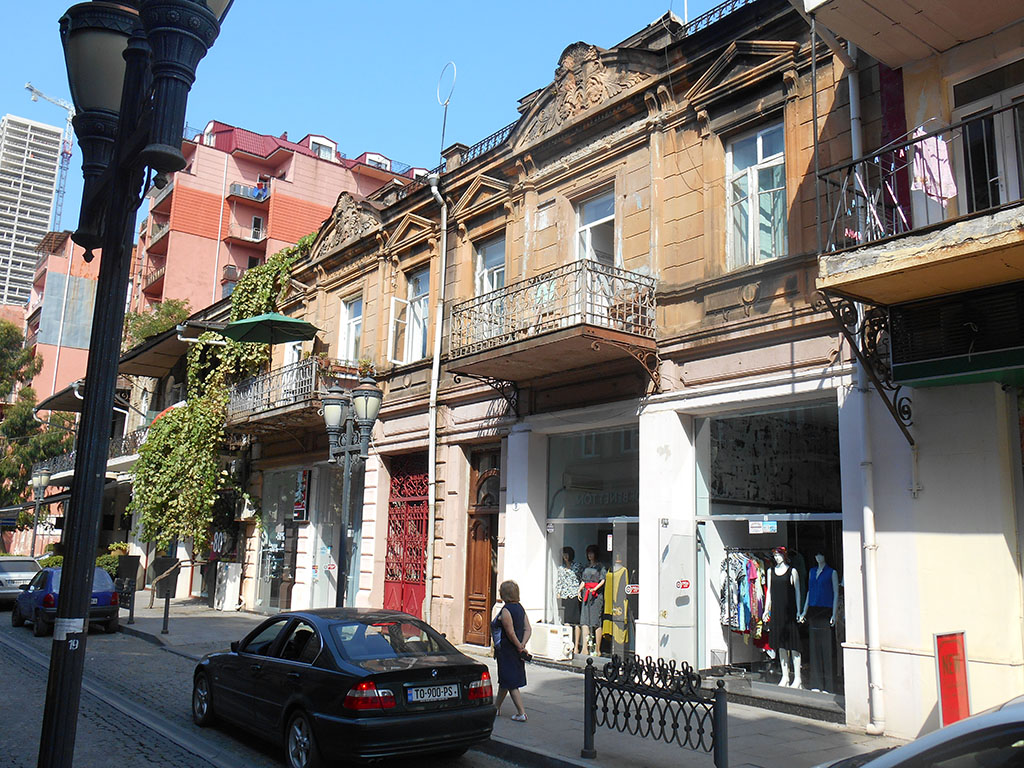

Batumi, Zviad Gamsakhurdia Street N9
Brief Description of the Building:
This residential building, constructed in 1891, belonged to Ter-Bagdasarov. The two-story structure, faced with block stone, is part of the continuous street fabric and presents a single frontal façade toward the street. Its plan forms a Latin “U”-shaped composition: the main body faces the street, while two wings extend inward from the courtyard side.
On the courtyard side, the main body features enclosed glass verandas, with tin sheets attached to the walls for rain protection. On the street side, a rectangular tunnel entrance leads to the courtyard, while to its right is the main entrance vestibule. The rest of the ground floor is segmented by large rectangular shop windows used for commercial purposes.
The second floor is better preserved and features rectangular door and window openings. The central wall sections are articulated with horizontal grooves. The window openings are topped with triangular-pedimented sandriks, beneath which are rectangular projections with central circular motifs.
The door openings are flanked by semicircular pilasters with Tuscan capitals, followed by pairs of projecting profiled brackets supporting cornices. Along the doorways, between the brackets, wave-like decorative elements are placed, above which are arched pediments. The tympanums of the pediments are filled with plant ornaments, and their upper sections feature fan-shaped compositions.
The building is crowned with a segmented parapet, linked by decorative wrought-iron railings. The wrought-iron gate displays the year of construction and the initials of the client or builder: (JVN.)
The building’s Baroque-Classicist appearance, high-quality craftsmanship, and prominence within this section of the street give it significant architectural and historical value.