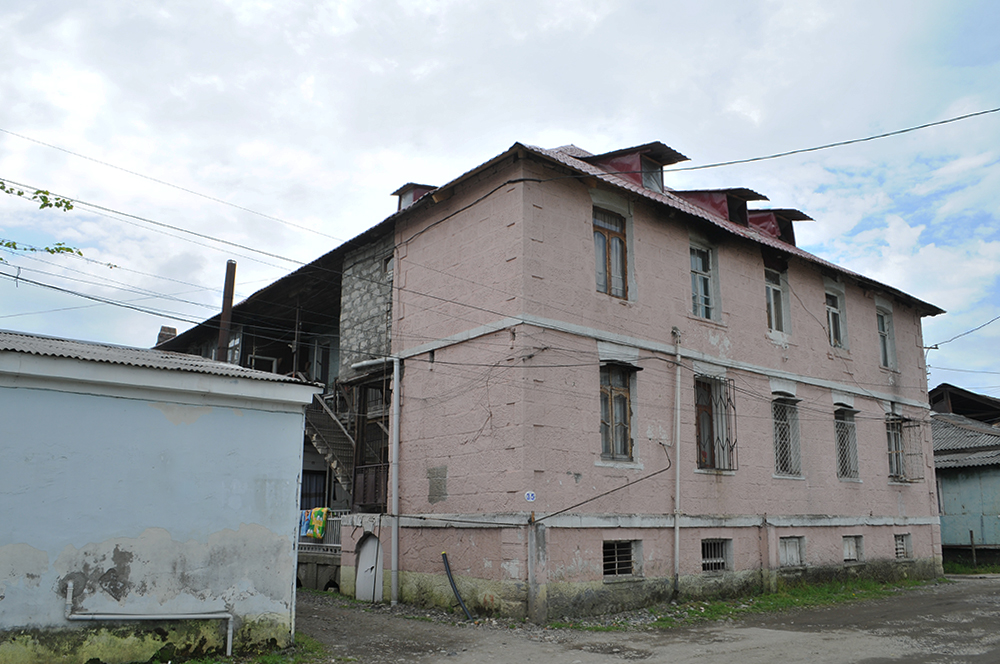

Batumi, Tengiz Makatsaria Street N3
Brief Description of the Monument:
This one-story building, constructed in the first half of the 20th century, has an elongated rectangular floor plan. It is made of stone and covered with a hipped roof. The long façade facing the street is segmented by arched openings. These are accentuated at the top by protruding fan-shaped rusticated keystones, and at the bottom by profiled ledges.
The first, sixth, and eleventh openings from the left are doorways. The horizontal expanse of the long wall is occasionally broken up by smooth, vertical pilasters. The façade is crowned by a projecting cornice that slightly extends over the pilasters, subtly suggesting classical capitals.
The building s short façades are obscured by later, unattractive additions. The same applies to the rear long façade, which is now entirely inaccessible due to these later extensions.
The exterior of this building is inspired by Classical style and local architectural tradition, making it a notable example of Soviet-era architecture. It holds an important place in the urban fabric and development of this particular street and neighborhood.