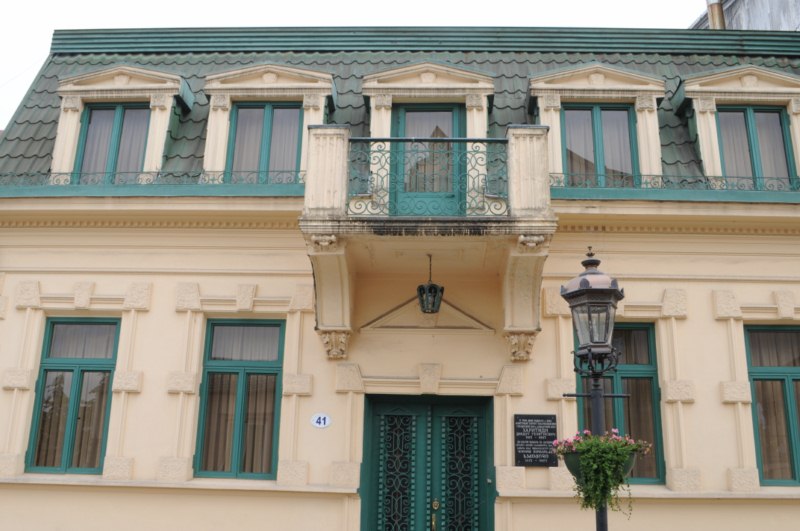

Batumi, Parnavaz Mepe Street No. 41
Brief description of the monument:
This residential building was likely constructed in the early 20th century. Standing on a high socle (base), it includes a later-added mansard floor. The walls of the socle and the corners of the house feature rusticated decoration.
This small-scale, chamber-like building exhibits a symmetrical façade design. The entrance door is centrally positioned, above which extends a mansard balcony supported by massive stone brackets. Between these brackets is a decorative pediment, accented centrally by a pentagonal stone with a rough texture.
On both sides of the entrance are pairs of rectangular windows, notable for their uniquely detailed frames: each opening is outlined with a narrow profiled molding featuring rectangular stone inserts with a rough finish at the corners and midpoints of the vertical lines, as well as a similarly textured keystone in the center. The mansard level is divided by five openings, each crowned by pediments.
The façade is completed by a prominent, profiled cornice accompanied by a dentil frieze. The building stands out for its intimate scale and the distinctive artistic design of its façade.