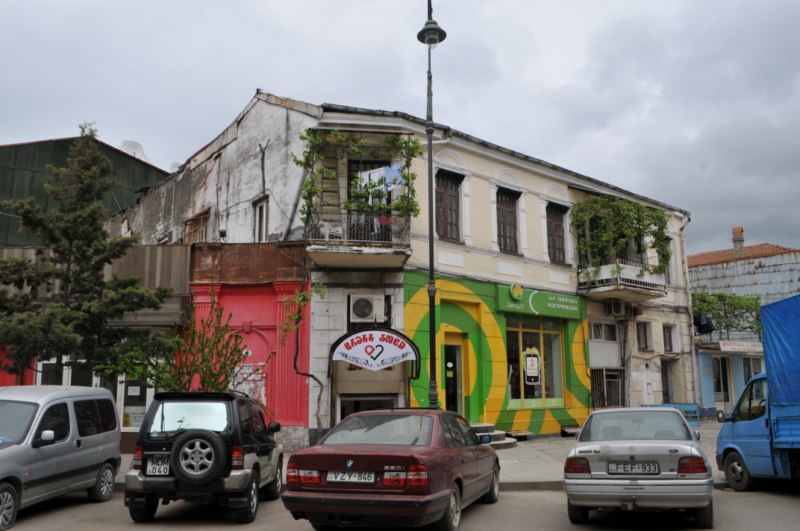

Batumi, 45 Konstantine Gamsakhurdia Street / 10 Revaz Komakhidze Lane
Brief Description of the Building:
This two-story residential building, constructed in the early 20th century, reflects Classical architectural style and is proportioned and scaled harmoniously with its surroundings. Designed in an L-shaped layout, the structure is integrated into the surrounding urban fabric, with its main façade facing Revaz Komakhidze Lane and the narrow side façades fronting Konstantine Gamsakhurdia Street.
Built from blockwork, the street-facing façades are plastered and painted. The majority of the ground floor is clad in white marble, arranged with low rusticated blocks. At the lower part of the narrow façade, a staircase leads to the basement, covered by an arched wrought-iron canopy.
On the right side of the façade along Komakhidze Lane, a passageway to the courtyard is set within an arched opening with a decorative wrought-iron gate. To the right of the passage, there is an entrance door with a metal canopy. The remaining portion of the ground floor is segmented by large showcase windows and rectangular openings, indicating its use for commercial purposes.
The second floor is divided by rectangular window openings, adorned with Classical decorative elements. Above the passageway and canopy, suspended wrought-iron balconies are installed, each featuring a single-pitch canopy for shade.
The building s proportions and overall scale are well-suited to its location, and it plays a significant role in the development of the street and the character of the neighborhood.