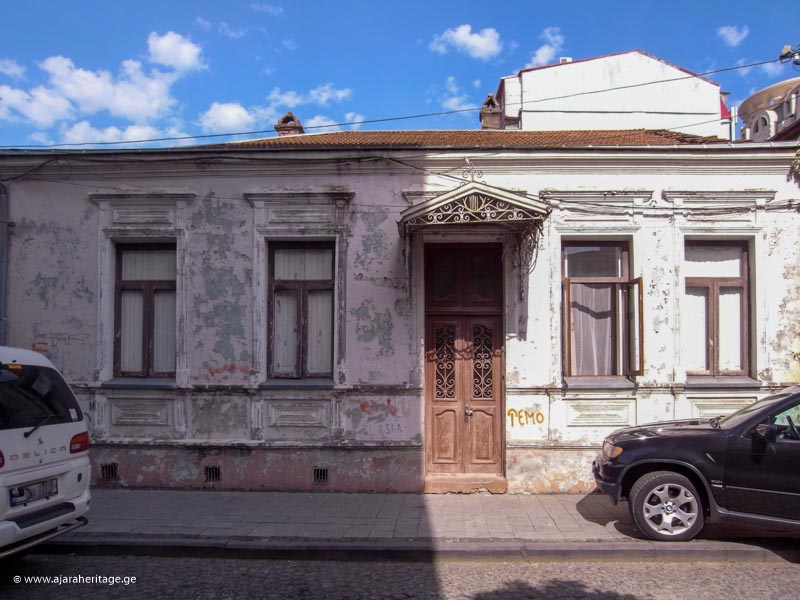

Batumi, Davit Klidashvili St. N4
Brief description of the monument:
This building, constructed at the turn of the 19th and 20th centuries, is a one-story structure with a high basement. The entrance to the building is located in the middle of the façade, with a metal canopy above the door. Four rectangular-shaped windows are set in profiled frames. Above the windows, architrave-like headers are supported by corbels, and along the lower part of the façade, a profiled belt runs across. Between the belt and the windows, a rectangular area with a textured surface is situated. The basement section of the façade is plain, with ventilation openings for the basement. The building is finished with a profiled cornice, beneath which there is a row of toothed motifs. The side façade of the building is simple, and the rear façade, which faces the yard, features a new metal balcony. The residential building stands out with its tastefully designed façade, moderate use of decorative elements, and high-quality construction craftsmanship.