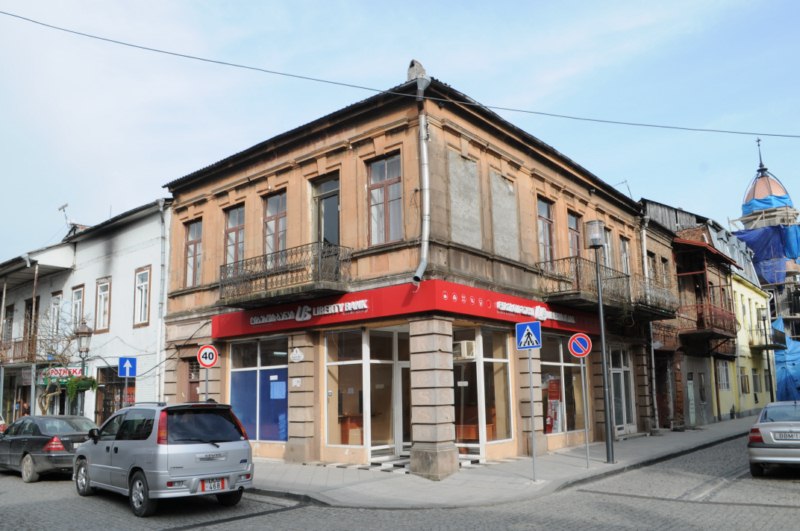

Batumi, Parnavaz Mepe Street No. 9 / Kutaisi Street No. 19
Brief description of the monument:
This two-story building, constructed at the end of the 19th century, originally had a roof covered with Marseille tiles, according to evaluation documents from 1910-1911. The structure, built from stone and brick in the Classical style, occupies a prominent corner at the intersection of two streets.
The ground floor façade features large, rectangular glazed openings, separated by deeply set, rusticated pilasters. A simple profiled frieze separates the first and second floors. The second-floor façade is articulated by rectangular doors and windows, each framed with simple moldings crowned by prominent keystones, above which horizontal cornices (sandrics) are placed. Both street façades feature balconies with ornamental metal railings. A modestly projecting cornice wraps around the building.
With its strategic location, harmonious proportions, and scale, the structure plays an important role in defining the urban fabric and streetscape of the district. Its façade decoration, characterized by simplicity with strong decorative accents (keystones and sandrics), combined with high-quality craftsmanship, makes this building an excellent example of residential architecture from the period.