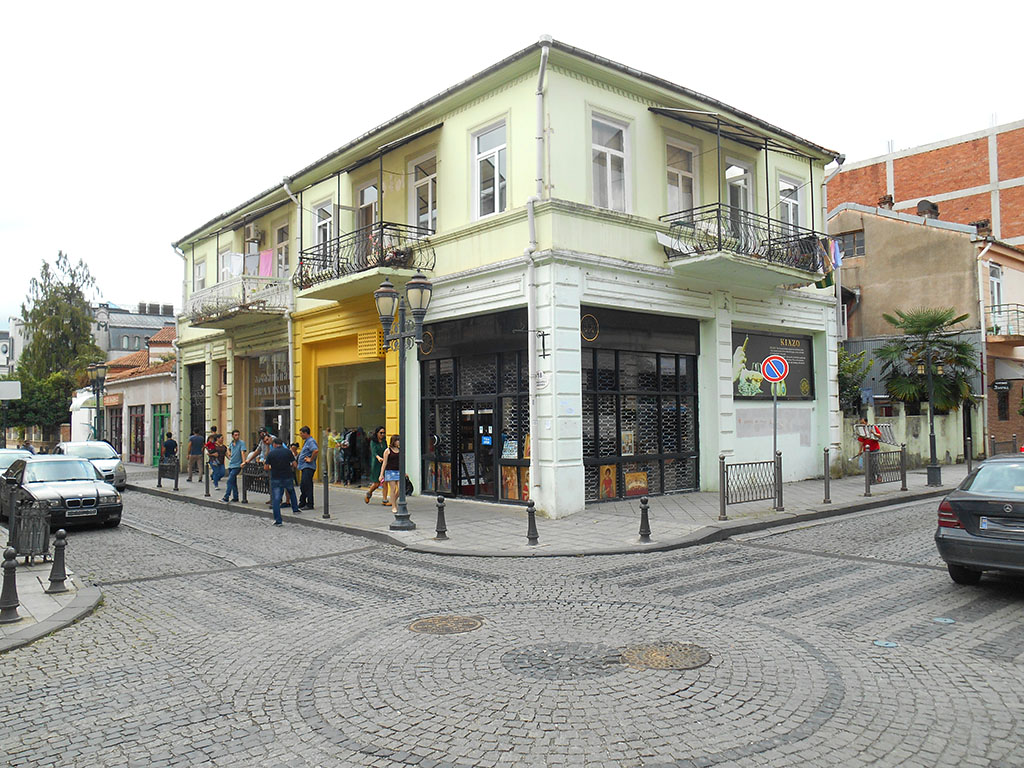

Batumi, Zviad Gamsakhurdia Street N18–20 / N. Jordania Street N15
Brief Description of the Building:
Built at the end of the 19th century, this structure is a typical example of a mixed-use building serving both commercial and residential functions. The two-story, elongated rectangular building stands near the intersection of two streets, with its long façade facing Z. Gamsakhurdia Street and its short side extending along N. Jordania Street.
The first floor is fully adapted for commercial use and features large rectangular storefront windows. The spaces between them are filled with pilasters made of rusticated elements. Above the shop windows, in the remaining smooth wall surfaces, rectangular projections are embedded. A horizontal stringcourse separates the two floors.
All the second-floor openings are rectangular and framed on three sides with profiled moldings. A shared continuous sill band runs along the bottom of the windows. On the long façade, there are two wrought-iron balconies, and on the short façade, there is one—all fitted with single-slope canopies for shade.
The building is topped with a strongly projecting cornice, beneath which runs a band composed of small, repeated arches. On the second floor, the courtyard-facing side features a row of rental residential rooms with balconies enclosed by glass verandas.
Elegant proportions, modest scale and volume, and restrained Classicist decoration all contribute to the building s architectural harmony. It plays a notable and meaningful role in defining the character of the adjacent streets and the surrounding neighborhood.