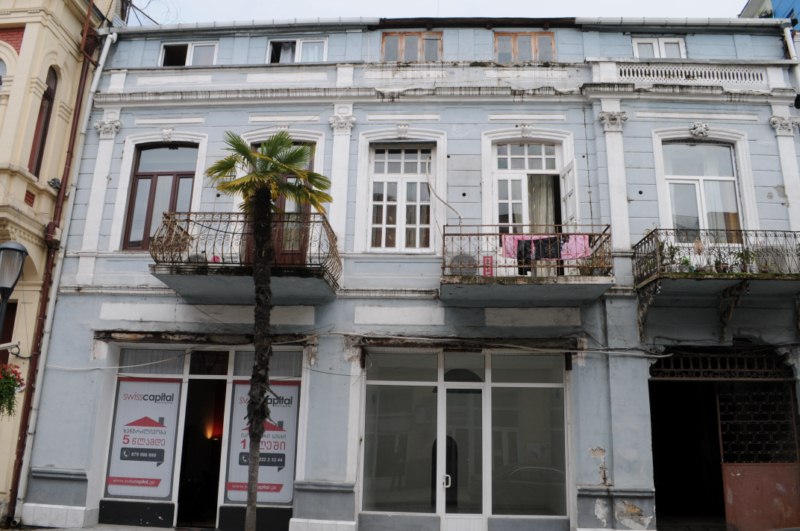

Batumi, Memed Abashidze Street No. 6
Brief description of the monument:
This residential building was likely constructed in the late 19th century. Originally a two-story structure, the ground floor was traditionally used for commercial shops, while the second floor served residential purposes. Later, an attic floor (mansard), devoid of artistic features, was added. The walls of both floors feature rustication.
The left side of the ground-floor façade is divided by large glazed openings, whereas the right edge incorporates a rectangular passageway leading into the courtyard. Decorative festoons adorn the corners of this entrance. The right part of the building, containing the courtyard entrance, is set apart by a projecting risalit.
In contrast to the simpler ground floor, the second-floor façade is richly ornamented. Windows and doorways here have arched shapes, highlighted by profiled frames accented with central keystones decorated in floral motifs. Flat pilasters adorned with decorative Corinthian capitals divide the façade surface. Three balconies with ornamental metal railings extend from the second floor; the right-side balcony is supported by decorative metal brackets. The building’s upper edge features a parapet that runs its full length, with an openwork decorative segment at the right end (later, the attic was constructed behind this parapet).
The walls of the courtyard entrance tunnel appear to have originally featured paintings. Traces of reddish frames and bluish floral ornaments remain visible under a later coating of white paint, now partially damaged and peeling.
This building is significant both for its late 19th-century quality construction and elaborate façade decoration, and for the rare decorative murals found within its entrance passageway—a feature seldom encountered in today s heavily altered historical houses in Batumi.