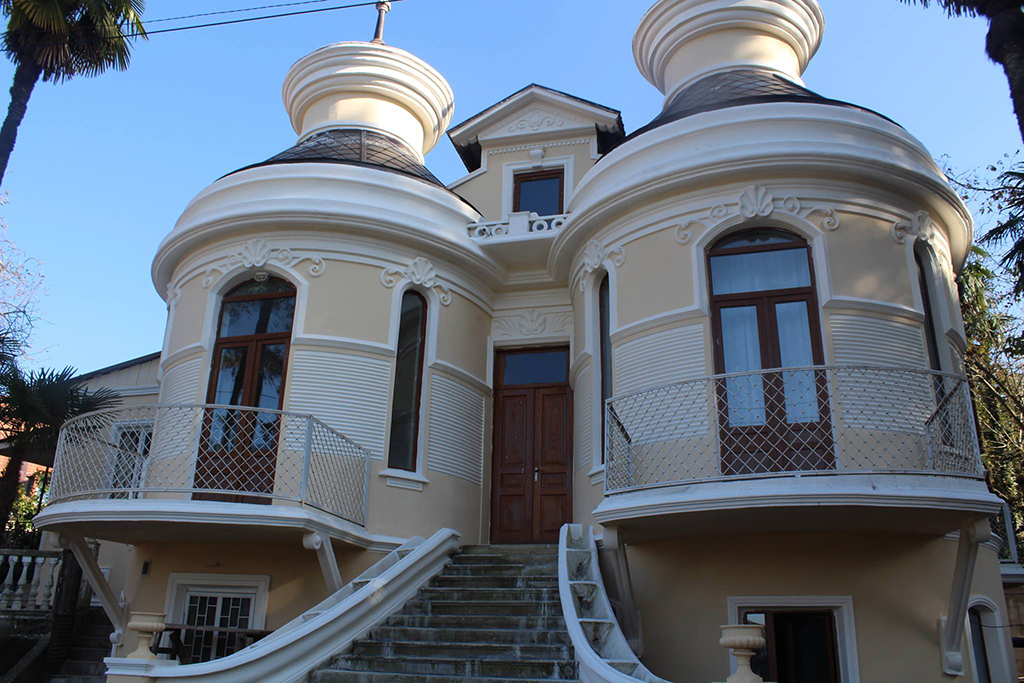

Address: Batumi, Israfyl Jincharadze Street N21
Building Description
This two-story house, built at the turn of the 19th-20th century, is an example of Modernist architecture and represents one of the most interesting examples of civil architecture in the Adjara region. The building features a completely symmetrical facade with an original composition.
The central part of the building is accentuated by two cylindrical wings, with a grand stone staircase between them. The staircase is enclosed by a low stone balustrade, lending the building a festive appearance. Above the stairs, a doorway is placed, and the cylindrical wings are divided by openings. There are also large balconies attached to the wings: the right balcony is bordered with a balustrade, while the left balcony seems to have a later added metal railing. Both balconies rest on decorative consoles.
In the center of the cylindrical wings, there is a door, flanked by narrow windows. On the first floor, small, simple windows are placed, while the second-floor windows are decorated with relief patterns typical of Modernism. The surface between the doors and windows is divided by horizontal bands, and the entire facade is framed with a decorative belt.
The cylindrical wings are topped with dome-like roofs and a high spire (though the right dome has collapsed). Above the entrance, there is a small structure supported by the two wings, which is crowned with a triangular pediment. The side facades of the building are decorated in a similar manner.
On the left side of the building, there is a garden, which contains an additional modern structure attached to the house. The entrance to the garden is via a small staircase leading to the left cylindrical wing.
This building stands out for its distinctive architecture and plays an important role in defining the historical urban landscape of Batumi.