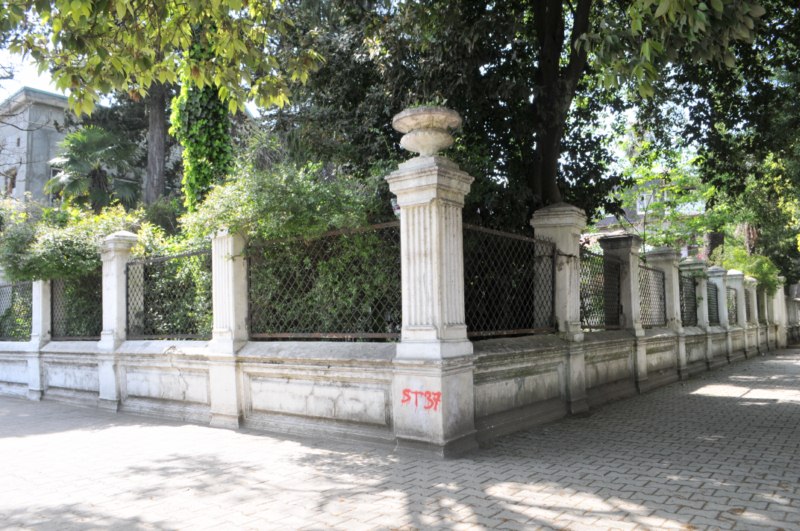

Building at Dimitri Tavdadebuli Street N12 - Memed Abashidze Street N40, Batumi
Brief Description of the Building:
This building, located at the intersection of two streets, is set back from the main street, with its perimeter defined by an ornate metalwork fence. The fence has two entrances on each side of the street. In front of the building, exotic plants are grown in the garden, and a pavilion is located in the middle of the yard.
The building faces primarily towards Dimitri Tavdadebuli Street. It consists of a complex design with two and three stories, featuring a basement. The building is executed in the Modernist style. The shorter facade faces towards Memed Abashidze Street and is decorated with pilasters crowned with Corinthian capitals. A significant decorative feature of the building is the balcony, which runs across the entire width of this facade. A similar balcony is also present on the second floor facing Dimitri Tavdadebuli Street.
The central part of the building is three stories tall, while the sides are two stories. The facade of the third floor is divided into three segments. The side segments are topped with a very steep, mansard roof, with three windows placed in each section. The first and second floors are adorned with flat pilasters, with the first-floor pilasters treated with recessed panels and the second-floor pilasters with fluted details.
The artistic design of the building is distinctive and unique. Its location, set back from the street, provides a certain pause in the tightly built environment, which softens and diversifies the composition of this section of the street. The building is an example of early 20th-century architecture, possessing a dynamic and individual artistic identity, and adds a significant architectural element to the area.