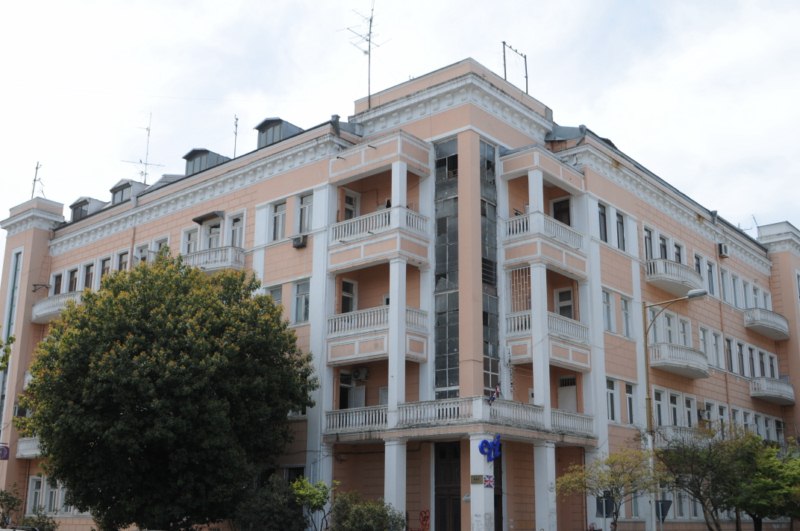

Batumi, Vazha-Pshavela Street N20 / Memed Abashidze Street N53
Brief Description:
This V-shaped, four-story residential building, constructed in the first half of the 20th century, is a large-scale structure. It stands at the intersection of two streets.
On the section facing Memed Abashidze Avenue, there are four entrances, while the section facing Vazha-Pshavela Street has one entrance. Another entrance is located at the intersection of the streets.
The facades, which are plastered and painted in a yellowish-pink color, are covered with rustic imitation and divided by a series of wide and narrow risalits. These risalits extend beyond the building s highly profiled cornice, adding a dynamic effect to the roofline.
The building features rectangular openings, with reinforced concrete balconies fitted with wrought iron railings. These balconies are arranged in a segmental plan, with three balconies in the central part and two more in the rectangular areas. The central areas of the risalits are glazed to provide lighting for the entrance halls.
The corner facade is particularly interesting. It is stepped and extends at the intersection of the streets, with its glazed middle section flanked by rippled railings on top.
The rear walls of the building are chaotically covered with numerous balconies and loggias, added according to the preferences and needs of the residents.
This building is a significant example of mid-20th-century Soviet-era architecture in Batumi, notable for its scale and architectural composition. It plays an important role in the spatial organization of the two streets it connects.