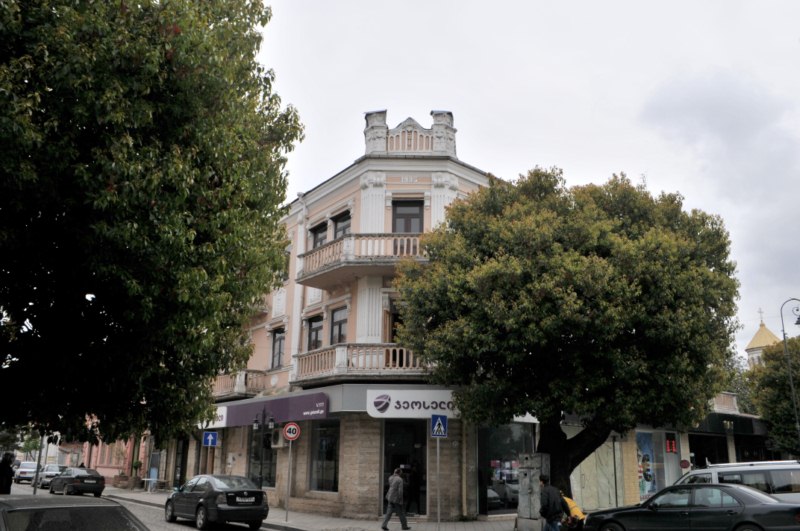

Batumi, 21 Konstantine Gamsakhurdia Street / 25 Merab Kostava Street
Brief Description of the Building:
This three-story building stands at the corner of two streets and, according to the relief-inscribed date on the upper part of the chamfered corner façade, was constructed in 1935. The ground floor has been heavily altered and is now segmented by large storefront windows. However, the original decorative detailing and segmentation have been preserved on the second and third floors.
The façades along both streets are symmetrically arranged, with identical decorative features. The façade along Gamsakhurdia Street is particularly orderly in its composition. Here, the wall is vertically divided at both levels by a series of flat pilasters, alternating between smooth and fluted surfaces.
Window openings lack prominent frames, but each is topped with a rectangular cornice (sandrik) supported by brackets and rests on a profiled sill. Beneath the second-floor windows are relief rose ornaments, while the third-floor windows are accented by panels adorned with plant motifs.
On the right corner of the Gamsakhurdia façade, there are two spiral columns that were likely part of the original parapet design—similar parapet elements are still present on the chamfered corner façade and on the side facing Kostava Street. These elements are decorated with motifs typical of the Art Deco (Modernist) style.
The building s corner is chamfered, and this section includes balconies on both the second and third floors that wrap around, extending along both façades. The structure is crowned with a pronounced profiled cornice.
Due to its balanced proportions and scale, this building plays a significant role in defining the character of the street. It is also notable for its façade decoration and architectural coherence.