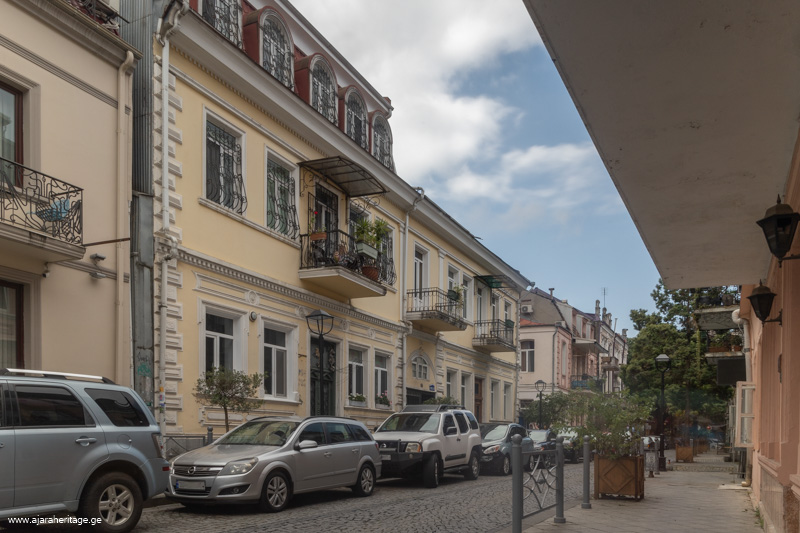

Batumi, Merab Kostava Street No. 21
Brief description of the monument:
This two-story building was constructed in 1892, as indicated by the date inscribed above the courtyard entrance gate, accompanied by the owner s initials: (A.M. ) The building façade is symmetrically organized through the arrangement of openings. At the center is a rectangular passageway leading into the courtyard, flanked on each side by entrance doorways. The corners of the building and the courtyard opening feature rustication.
The first floor is notably accentuated by geometric decorative forms. Window openings, grouped in pairs, are placed between entrance doorways and framed by stepped rectangular moldings interconnected by horizontal profiled sills beneath the windows. The space below the windows, above the stone-clad base, is filled with broad rectangular decorative elements, while above the windows extends a unified rectangular frieze featuring relief floral motifs enclosed in circles. Floors are separated by a profiled cornice adorned with dentil detailing.
In contrast, the second floor has simpler ornamentation, largely devoid of geometric detailing. Only two plain pilasters rise above the central gate. The building is crowned by a projecting cornice accompanied by another dentil frieze beneath it. The second floor may have been a later addition. A few years ago, part of the building was further modified by the addition of a mansard floor.
The building holds value primarily as a background structure within its urban context, particularly noted for the distinctive decorative features of its first-floor façade.