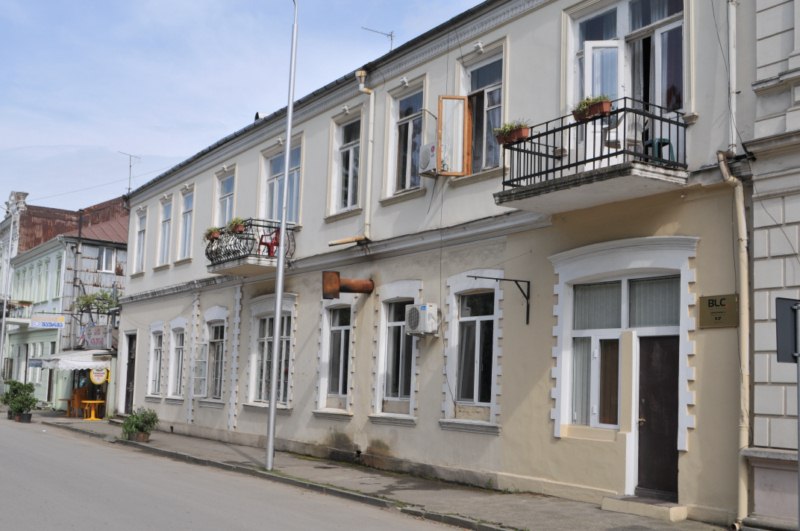

Residential House at Egnate Ninoshvili Street N17, Batumi
Brief Description:
This small two-story residential house, built in 1988, is an integral part of the urban development from the late 19th to early 20th century in Batumi. The building has a rectangular layout, with the main facade facing Egnate Ninoshvili Street.
The façade is quite simple and refined, with a low cornice dividing the two stories. One of the most notable decorative elements is the vertically ribbed, denticulated borders made from brickwork, which outline the windows. Similar borders are seen along the central walls and on both sides of the second window on the left side, although some of these features were lost due to later renovations.
On the second floor, there are two balconies with metal railings. The building is finished with a carved ornamental frieze and a profiled cornice. The rear of the house has a small courtyard.
This structure is a good example of an early Batumi residential house, notable for its elegant simplicity and decorative details.