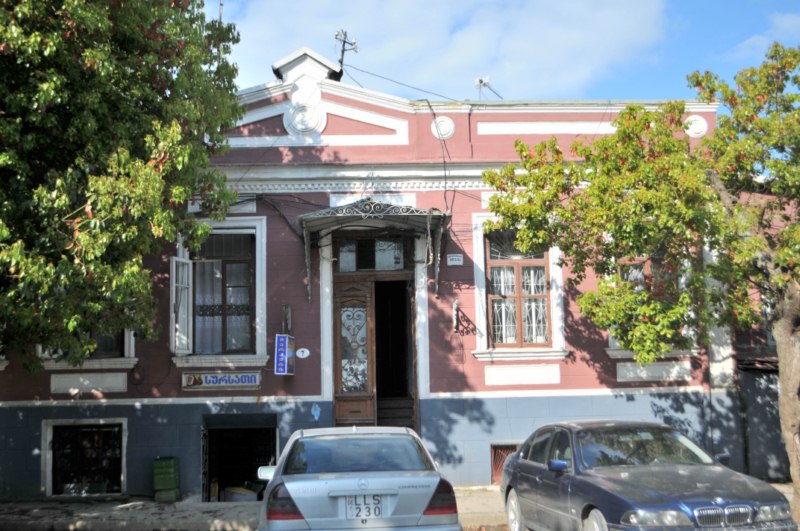

7 Luka Asatiani Street, Batumi
Brief Description of the Monument:
This one-story brick building was constructed in 1858 and originally housed the Russian Society for Navigation and Trade. The agency included a customs office, a quarantine house, and a branch of the St. Petersburg Insurance Company. During the Soviet period, the building was converted into a residential structure.
The house is built atop a high basement level and features a plastered façade decorated with classical-style elements. The walls of the residential floor are articulated with horizontally grooved bands. Rectangular window openings are set within similarly shaped decorative frames, resting on a continuous horizontal cornice. Below each window, slightly recessed rectangular panels add visual interest.
The slightly projecting basement floor is topped with a narrow cornice, while the main façade’s corners are emphasized by fluted pilasters. Above each window is a framed rectangular panel. The building is crowned with a shelf-like cornice, beneath which runs a row of dentils, and a straight parapet. The parapet is articulated with a central raised section and flanked by slightly taller sections. Along the parapet, evenly spaced projecting cubes feature medallions with concentric circle designs, with additional framed panels on either side of the central medallions.
The entrance door is wooden, topped with a wrought iron canopy. Of particular note are the two decorative wrought iron brackets embedded in the wall on either side of the door, likely originally used for lighting fixtures.
This small residential building is a highly significant early architectural monument in Batumi, notable for the artistic design of its façade and the craftsmanship of its construction.