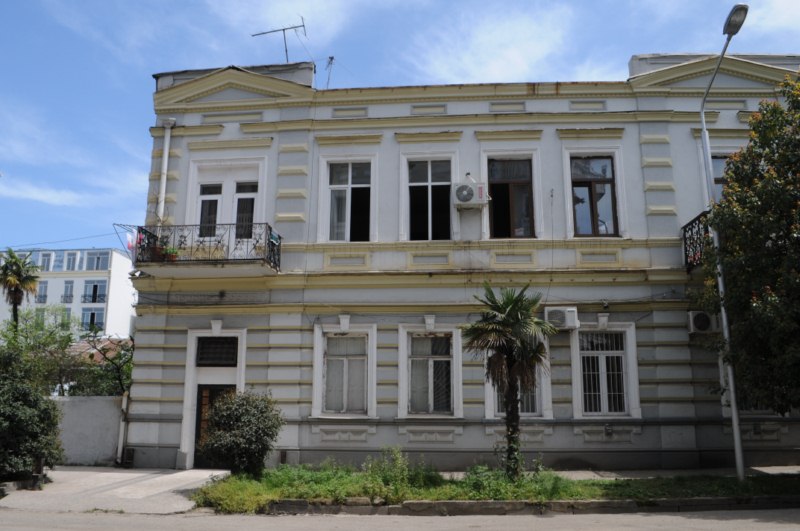

Batumi, Vazha-Pshavela Street N19 / Memed Abashidze Street N50
Brief Description:
This two-story building, constructed in the early 20th century, was originally a rental house and was owned by the Pomeranian family. The building is situated at the intersection of two streets, and the construction materials used are stone and brick.
The facades, which are plastered and painted, are divided by a series of rectangular openings (windows and doors). The decorative elements such as pediments, sandrick stones, keystones, and pilasters are drawn from Renaissance-Baroque eclecticism.
On the Memed Abashidze Street side, there is a corridor (talani) that leads to the inner courtyard. The rear façade of the building has completely lost its original architectural form due to later modifications.
The building, which faces the intersection of the two streets, is interesting both from an urban planning and architectural perspective. It is a fine example of early 20th-century Batumi residential architecture, with notable historical and architectural value.