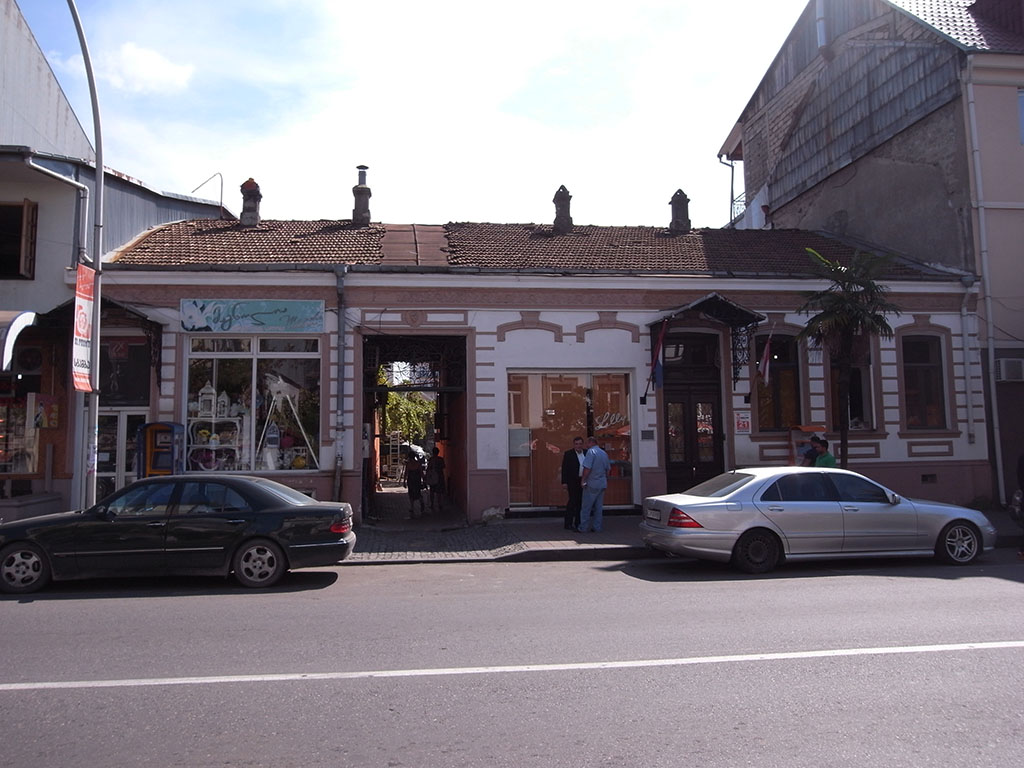

Batumi, Zurab Gorgiladze Street N21
Brief Description of the Monument:
Built in the early 20th century, this one-story building with a basement is located within a densely built urban environment. Slightly to the left of center, the façade features a tall, rectangular arched passageway (talani) leading into the inner courtyard. At the top of the passage, a decorative wrought-iron grille has been preserved.
Originally, there were two windows on either side of the passage and two entrance doors following them. However, the windows on both sides have since been removed and replaced with storefronts. Only the upper decorative moldings of the former windows remain. To the right of the right-hand entrance door, three original windows have survived in their authentic form.
The façade is decorated with Baroque-style elements. The arched windows are framed with profiled moldings that incorporate twisted rope-like motifs. Above the windows, ornamental keystone imitations are featured. The façade is capped with a slightly projecting cornice resembling a shelf, beneath which runs a decorative band adorned with an interwoven leaf-patterned ornament.