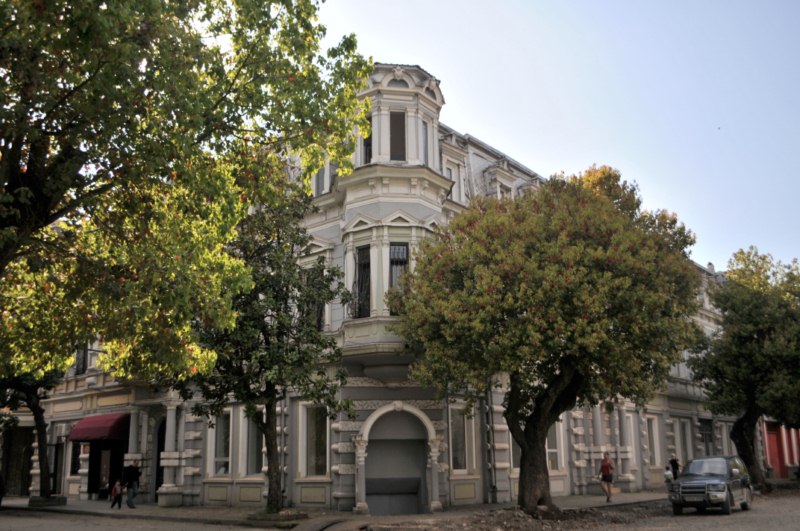

8 Kote Marjanishvili Street / 20 Luka Asatiani Street, Batumi
Brief Description of the Building:
This two-story corner building with a mansard roof was constructed at the beginning of the 20th century by commission of A. von Fittinghoff-Schell, the captain of the Batumi port. Designed in a classical-baroque style, the structure is richly adorned with sculptural and ornamental elements.
The first-floor corner is chamfered, while on the second floor and mansard level, a prominent oriel (bay window) is projected outward. The façades are divided into three risalits (slightly projecting vertical sections), whose wall surfaces are rhythmically patterned with alternating smooth pilasters and textured horizontal bands. Entrances are placed within these risalits, each marked by small porticos supported by columns.
On the Luka Asatiani Street side, a passageway (tunnel) leads into the courtyard at the far end of the building. The design of the window and door openings incorporates classical architectural features, such as columns, pediments, decorative stucco ornamentation, and sculptural elements. The mansard roof is covered with shingles that imitate fish scales, enhancing the decorative appeal.
The balconies on the second floor are made of metal and feature ornate, lacy railings. Thanks to its proportions, silhouette, and rich decorative detailing, this building plays a significant role in shaping the artistic character of the surrounding streetscape.