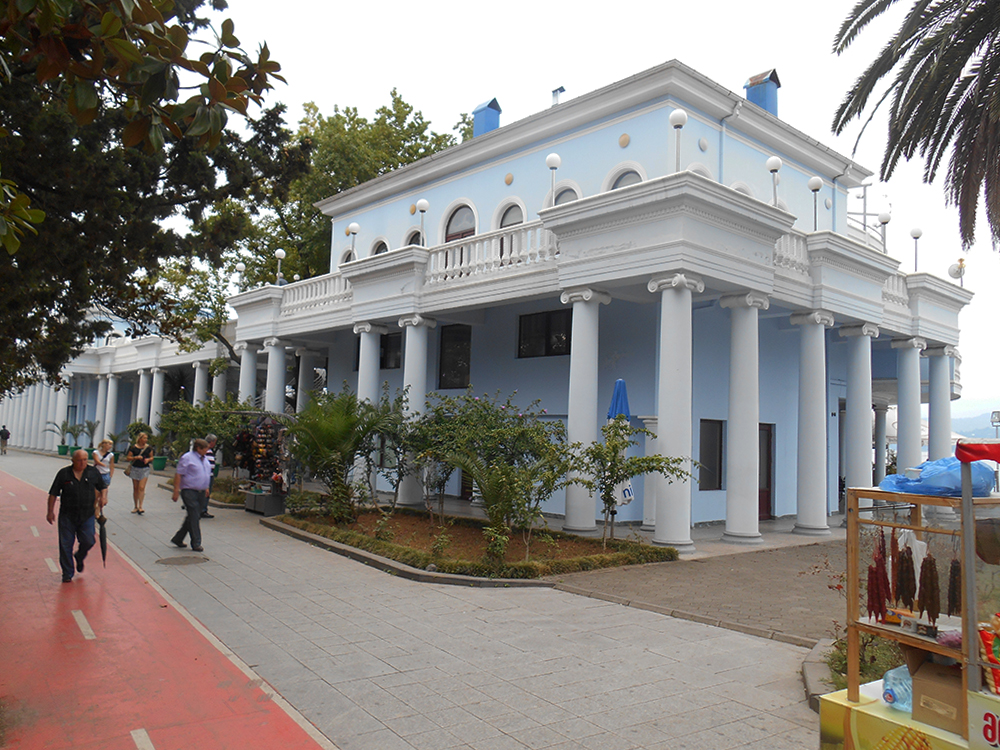

Batumi, Iakob Gogebashvili Street N9
Brief Description of the Monument:
This building, constructed in the mid-20th century, is located on the seafront. It consists of two separated, parallel, two-story cubic volumes, connected by a veranda supported by columns of the Ionic order. On the street side, the veranda is enclosed with a balustrade serving as a railing.
The cubic volumes themselves are also adorned with Ionic columns on the street-facing side, creating narrow passageways between the columns and the walls. Above the columns runs a tall entablature. The first floors of the cubes are segmented with rectangular openings, while the second floors feature arched windows. The upper story is crowned with a projecting cornice.
On the seaside, the second-floor level of each cube features semi-circular plan verandas, supported by Tuscan order columns. Between the two verandas is a slightly larger, semi-circular balcony, supported by Ionic columns. All three balconies are enclosed with balustrades made of wrought-iron railings.
The building currently houses a restaurant.
Its exterior is inspired by Classical architectural styles and stands as a notable example of Soviet-era architecture. It plays an important role in shaping the urban character of the seafront street and its surrounding district.