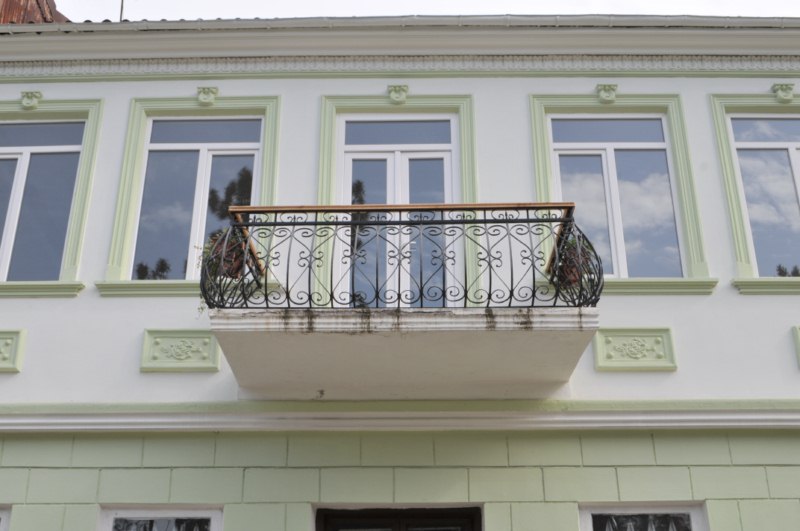

Residential House at Egnate Ninoshvili Street N15, Batumi
Brief Description:
This small two-story residential house was built in the early 20th century and is integrated into the urban development of Egnate Ninoshvili Street. The house follows a rectangular layout, with the main facade facing the street.
The façade is divided between the two stories by a profiled cornice. The first floor features a rustic imitation finish on the plastered surface. There are two entrance doors cut into the façade. The second floor has five windows and a balcony. All six openings are framed, and beneath the windows, there are rectangular decorative panels embedded in the façade.
The house is topped with an ornamental frieze and a profiled cornice. The right side and the rear of the house have a small courtyard. The facades facing the yard have undergone some changes due to later alterations.
This building is a fine example of a small residential house from the early 20th century, characterized by simple yet elegant design elements.