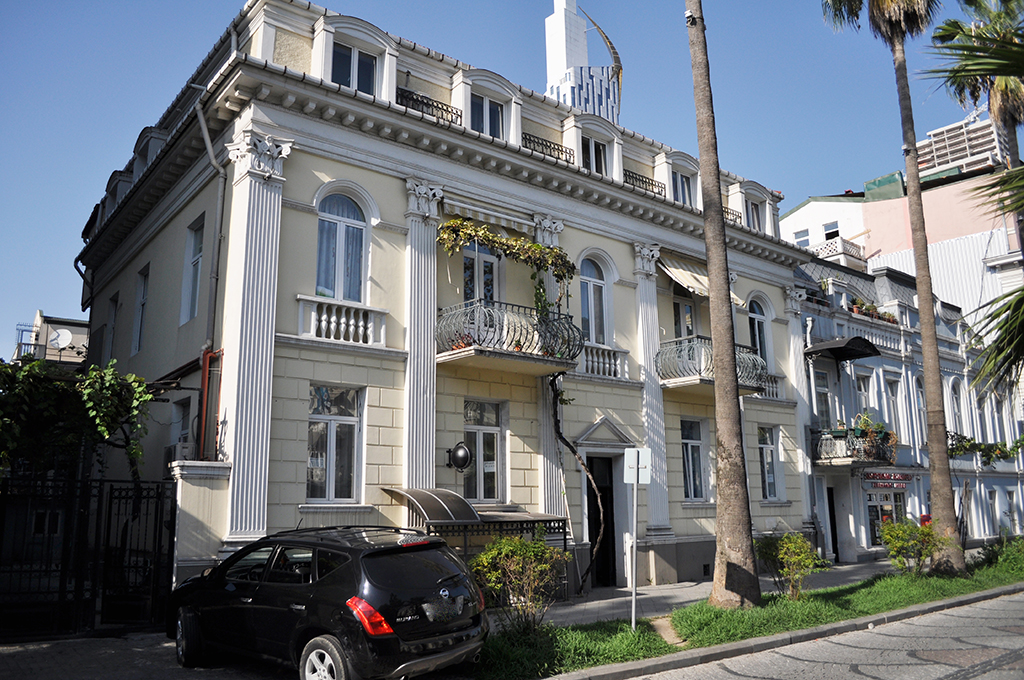

Residential Building
Address: Batumi, Rustaveli Street N15
Brief Description:
This three-story building, with a light pink-colored façade, is located on the street side. The building’s architecture belongs to multiple construction periods. According to the inscription, the first floor was built in 1892, followed by the addition of the second floor, and a few years later, a third floor was added. All three floors are designed in an eclectic Renaissance style.
The façade is highlighted by slightly protruding rizalits at the edges. The first two floors are divided by rectangular openings. The windows on the first floor are framed with simple surrounds marked by keystone elements. The central windows on the second floor are accented with sandrick decoration, while the rizalits have frontons framing the windows. The third floor features arched openings.
The main entrance is located on the right side of the façade, and the metal decorative frontispiece of the door corresponds to the overhanging balconies in the center of the façade. The building is topped with a stepped cornice.
The back wall, facing the house’s yard, has been entirely altered due to later renovations.
This building is a typical example of a Batumi residential house and plays an important role in the street’s scale and the architectural character of the area.